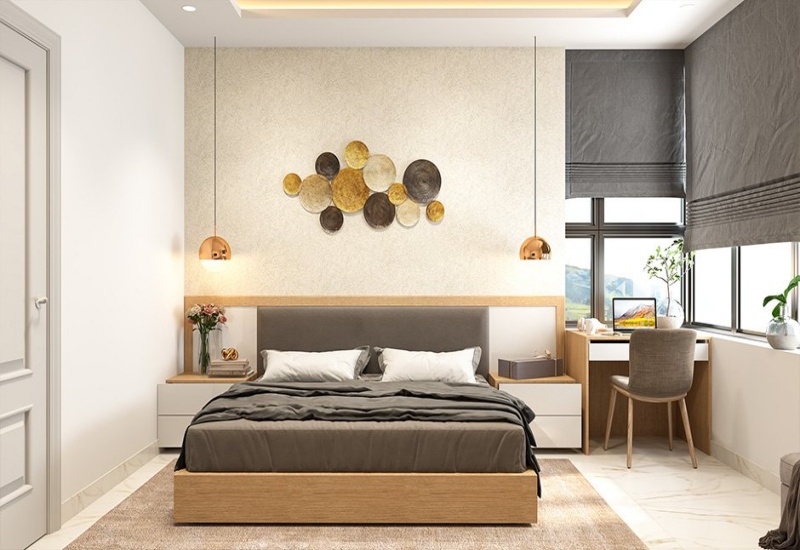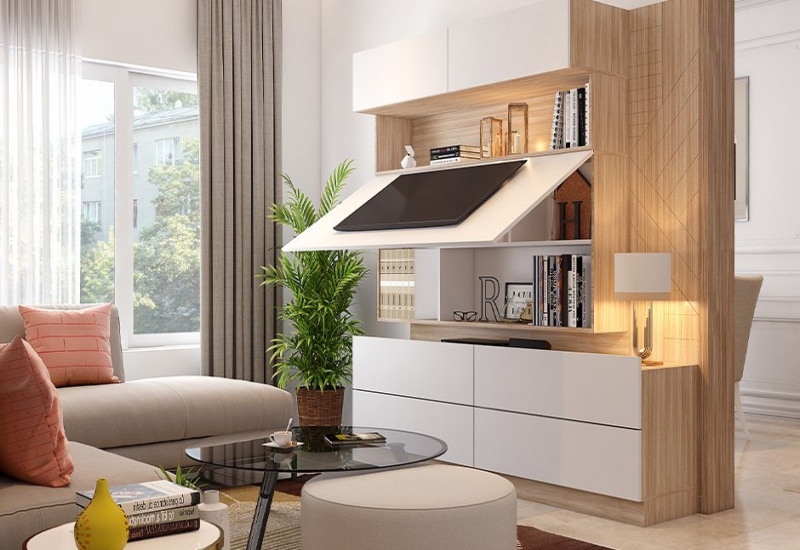One of the key principles of space optimization is multifunctional furniture. Pieces that serve multiple purposes, such as sofa beds, storage ottomans, and extendable dining tables, can significantly increase the usability of a room. These versatile items help to save space while providing essential functions, making them ideal for compact living.
Vertical space is often underutilized in homes. Employing vertical storage solutions like tall shelving units, wall-mounted cabinets, and hanging organizers can free up floor space and keep your belongings neatly arranged. In kitchens, installing overhead racks for pots and pans or utilizing the space above cabinets for storage can make a significant difference.

Open floor plans can also contribute to space optimization by creating an airy and spacious feel. Removing unnecessary walls and barriers allows for better flow and flexibility in arranging furniture. Combining living, dining, and kitchen areas into a single, open space can make your home feel larger and more welcoming. However, it’s important to define different zones within the open space using rugs, furniture placement, and lighting to maintain functionality and order.
Space optimization in interior design is about finding creative and practical ways to maximize your home’s potential. By incorporating multifunctional furniture, utilizing vertical space, embracing open floor plans, decluttering, and implementing clever storage solutions, you can create a more functional and aesthetically pleasing living environment. Embrace these strategies to transform your space into a well-organized and inviting haven.



